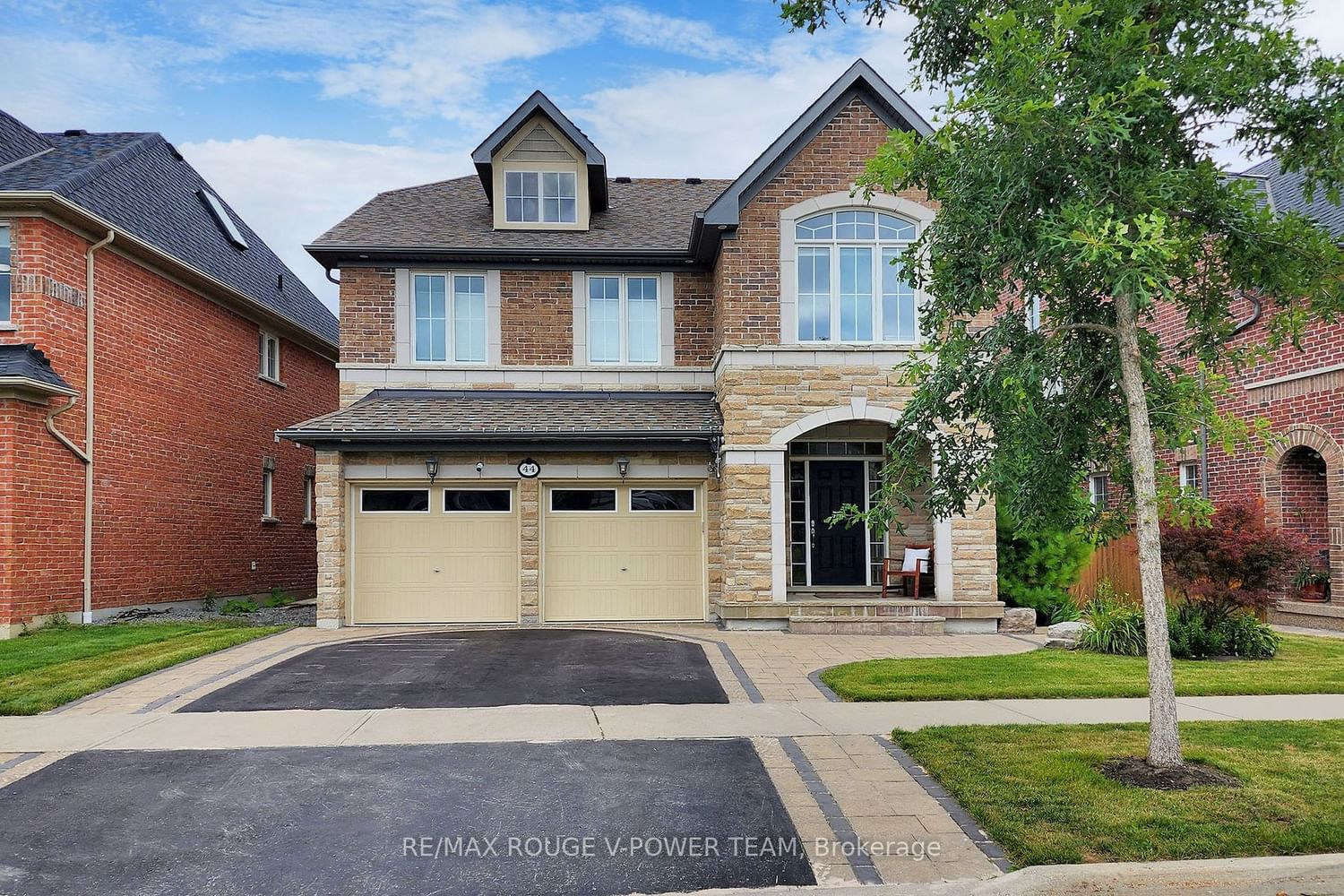$1,399,000
$*,***,***
4+1-Bed
5-Bath
2500-3000 Sq. ft
Listed on 1/9/24
Listed by RE/MAX ROUGE V-POWER TEAM
Live The Dream At Tranquility By Monarch. Premium Designed Home That Brings The Best Of Nature And Urban Living Together!. Sophisticated and Stunning 4 Bedroom, 5 Bath, 2812 Sq/Ft Above Grade and 1k+ Finished Basement. High Ceilings, Quality Hardwood Floors and Pot Lights Throughout, Oak Stairs, A Contemporary Open Concept Gourmet Kitchen With Granite Counters And Built-In High End S/S Appliance. Family Room With Gas Fireplace. Every Bedroom Has Private Access To Bathrooms Like An Ensuite! Central Vacuum and Many More Upgrades!!! Backing On To A Quiet Ravine. Close To Multiple High Schools, Elementary Schools, Shops And Plazas, Parks, Golf Courses, Hwy 401/407/412 This Home Has It All And Shows True Pride In Ownership!
S/S Fridge, B/I Dishwasher, Window Coverings, Electric Light Fixtures, Washer & Dryer, Cac, Gdo & Remotes, Window Coverings.Basement Bar Fridge, Built-In Speakers and Security System
To view this property's sale price history please sign in or register
| List Date | List Price | Last Status | Sold Date | Sold Price | Days on Market |
|---|---|---|---|---|---|
| XXX | XXX | XXX | XXX | XXX | XXX |
| XXX | XXX | XXX | XXX | XXX | XXX |
| XXX | XXX | XXX | XXX | XXX | XXX |
E7391772
Detached, 2-Storey
2500-3000
9+2
4+1
5
2
Built-In
4
6-15
Central Air
Finished
Y
Y
Brick
Forced Air
Y
$9,099.59 (2023)
100.20x40.06 (Feet)
